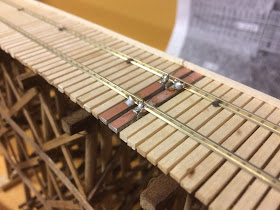We could have joined the layouts via the lower level at the pier but decided it would be better to do so at the upper level. This required the trestle bridge on my part of the layout to slightly extend to the baseboard edge. Geoff's layout would then need a bridge in the same style to match up. So I built the whole bridge across the join.
I purchased some "Bents" that were ready made and available in different heights. Starting with the central part of the bridge, I worked out a spacing that allows a nice spacing and would also look right for the heavy locos that would be driven over the deck. Having them close together will visually look right and strong enough to support an articulated steamer.
The spur siding needed clearance for a boxcar so the "Bents" either side needed to be angled.
This shot give you an idea of its size with one of our 2-8-8-2 VGN steamers on the bridge.
The main deck support was piece of Meranti sanded up and suitably stained to match the Bents.I cut up a heap of extended width sleepers for the deck and individually glued them onto the main timber deck. The gap in the centre is where the join will be.
At the join, some copper sleepers were employed to gain strength. Some stock Code 70 rail was then spiked down and gauged accordingly.
Along each side of the sleepered deck a stringer was glued down to strengthen everything as per a drawing of these original style bridges. With added cross bracing and horizontal braces the bridge now looks the part. The whole bridge was then re-stained with wash of black Indian ink thinned out and brushed over all timber parts of the bridge to give that weathered look.
Geoff made a couple of small plate girders to add over the planned roadway which sits between the river and the rising land to the right of the photo. At a later date I added check/safety rails down the centre of the track on the bridge. Next we continue finalising track laying....







No comments:
Post a Comment