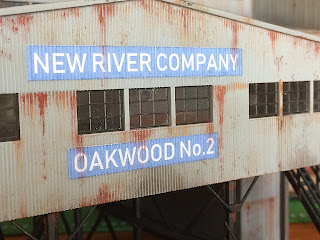You will also see the tracks in the yard have been relaid...! This was necessary to accommodate the wider track centres of the loader. A little less track space but was necessary obviously.
After cutting off the back, I added details such as the boardwalks, steps to the boardwalks with hand rails.
Once all the added details were painted, some weathering was started to bring it into the late 1950s era. Horizontal lines were drawn around the corrugated cladding with pencil to represent the joins in the sheets. Weathering was done using enamel paint dry brushed on for the rust. The first pass with the brush is shown in the above photo and another pass in the below photo with a slightly different colour. Black soot stains were made with black powders. Resting in its final position, it will be an imposing feature on the layout.
After some research on the area most likely to have a tipple on the Virginian Railway that at least looked like this model, I settled on the New River region in West Virginia. So I picked a fictitious extra tipple that was located at Oakwood.
The signage I designed on my computer and printed on plain paper on my ink jet printer. I then applied PVA glue to the back and pushed the paper into the corrugations on the surface. This gives the illusion of the sign writing being painted onto the corrugated iron.




















